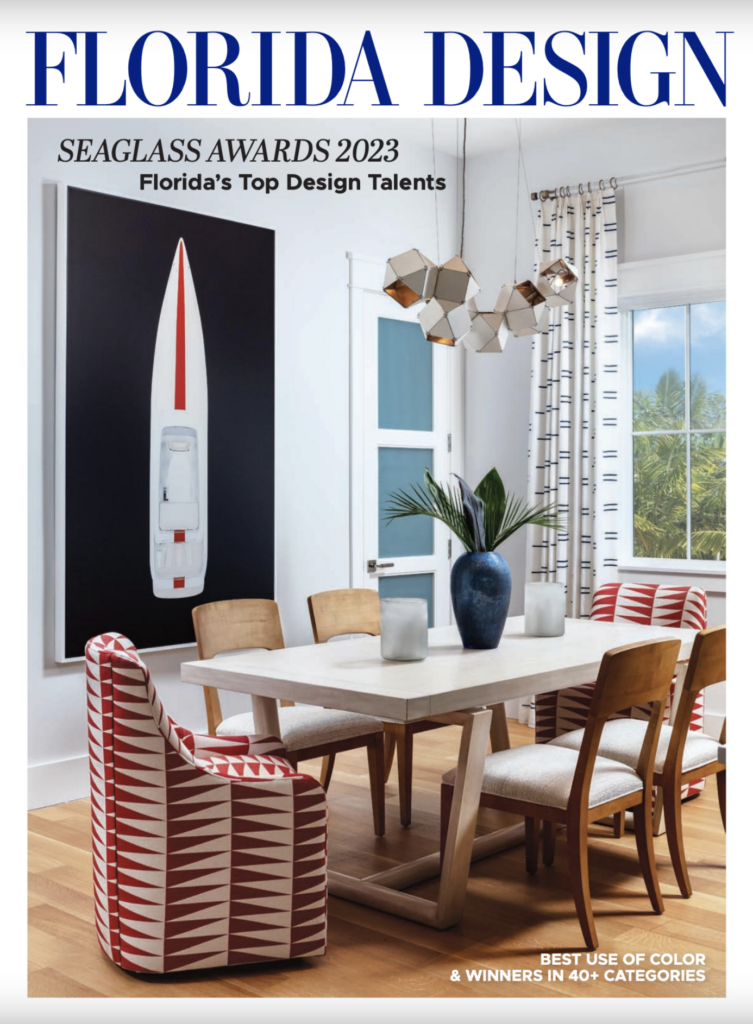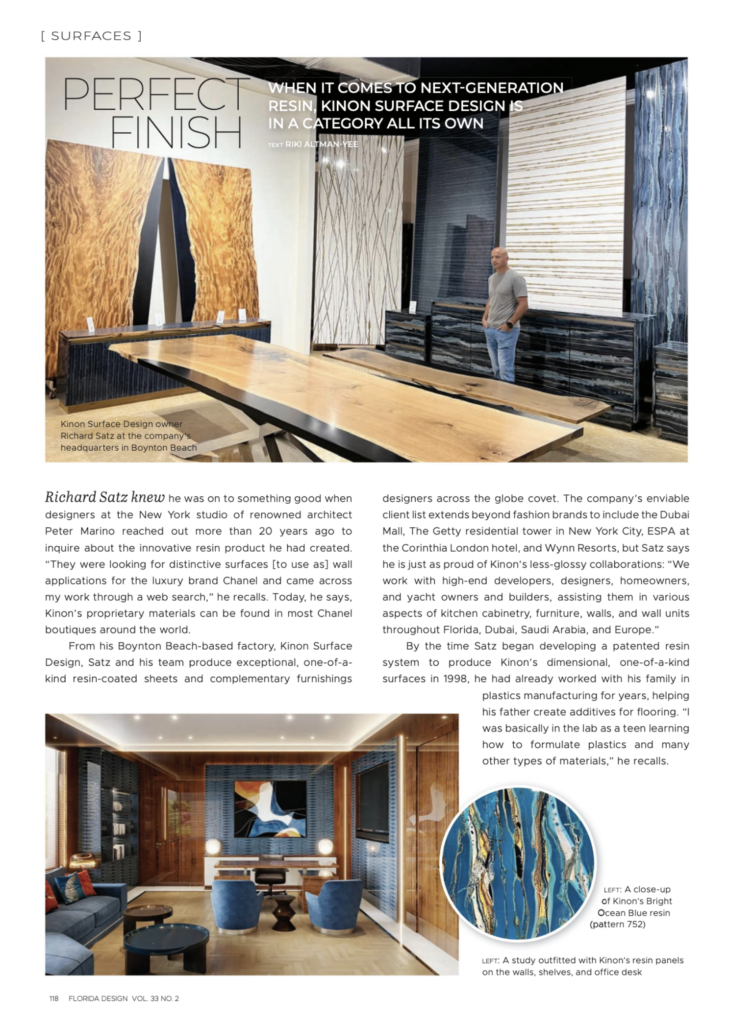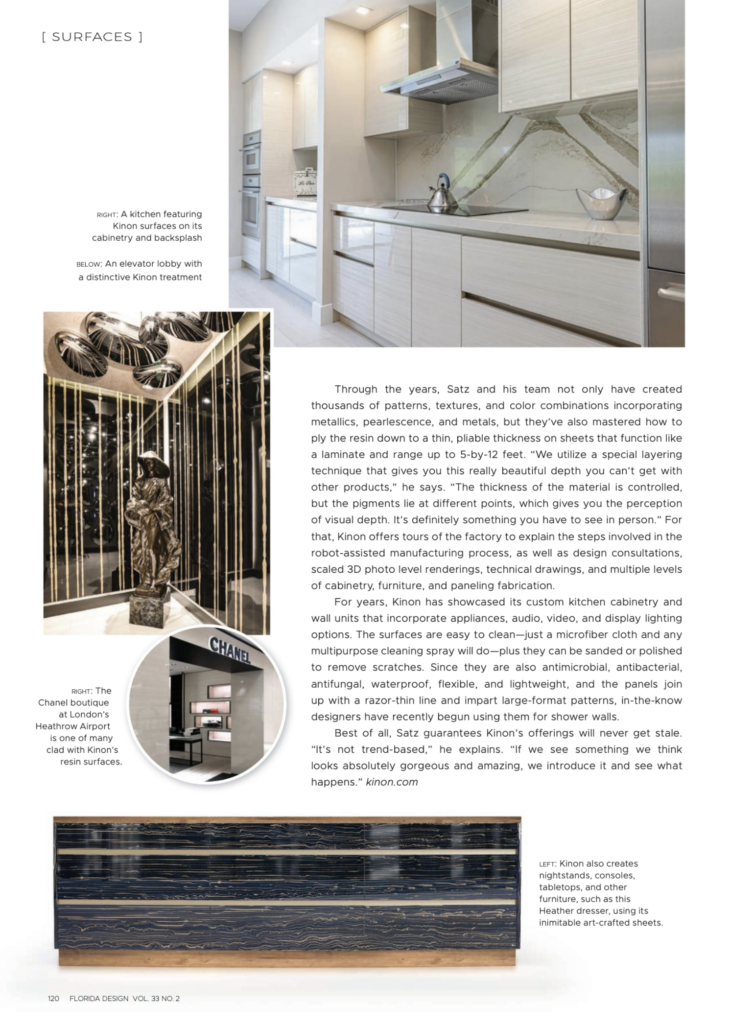Design & Build Services
Kinon works closely with architects, designers, and homeowners to ensure proper product application and construction methods, offering comprehensive design services tailored to your project.
Our expertise includes assisting with material selection to help you choose the perfect Kinon surface for your applications. We bring your vision to life with photo-level 3D renderings, Cabinet Vision layouts, and precise CAD construction drawings that capture every detail.
Design & Build Process
At Kinon, our goal is to transform your vision into a stunning and functional reality. Our Design & Build Process ensures a seamless experience, from initial consultation to the final installation. With an emphasis on collaboration, craftsmanship, and innovation, we guide you through every step to deliver a space that surpasses expectations.
Explore our step-by-step process below to see how we make your dream space a reality.
Phase 1
01 Consultation
- Review architectural drawings and discuss your style preferences in materials, colors, textures, and functionality.
02 Preliminary Design & Estimate
- We create a custom design concept tailored to your preferences and spatial requirements. To begin, we typically ask that you provide an architectural drawing or accurate measurements of the space. Based on this information, we will provide an initial estimate.
03 Estimate Confirmation
- Confirm the design estimate based on preliminary selections and any necessary adjustments. Then, provide a deposit and a signed estimate to proceed.
Phase 2
04 Design Review & Appliance Integration Into The Design
- Refine the design and material selections, incorporating the chosen appliances. Since appliances are typically purchased from an outside vendor, the client is responsible for providing an appliance list from their vendor.
05 Shop Drawings & 3-D Updates
- Create detailed shop drawings and updated 3D renderings that bring your design to life. These include material and appliance selections to scale in a realistic format, allowing you to visualize your exquisite design.
06 Site Measurements
- Site Measurements taken with actual final sheetrock and other physical elements adjacent and part of the installation.
07 Final Design Review
- Conduct a comprehensive review of the final drawings and renderings to ensure alignment with all design elements. Any add-ons and internal hardware must be confirmed at this stage.
Phase 3
08 Production
Manufacture your custom cabinetry and materials, preparing them for installation.
Phase 4
09 Installation & Delivery
Coordinate the installation and delivery of your finished project, transforming your new lifestyle space.
10 Project Completion
- Upon installation completion, make final adjustments, address punch list items, and provide maintenance information.


